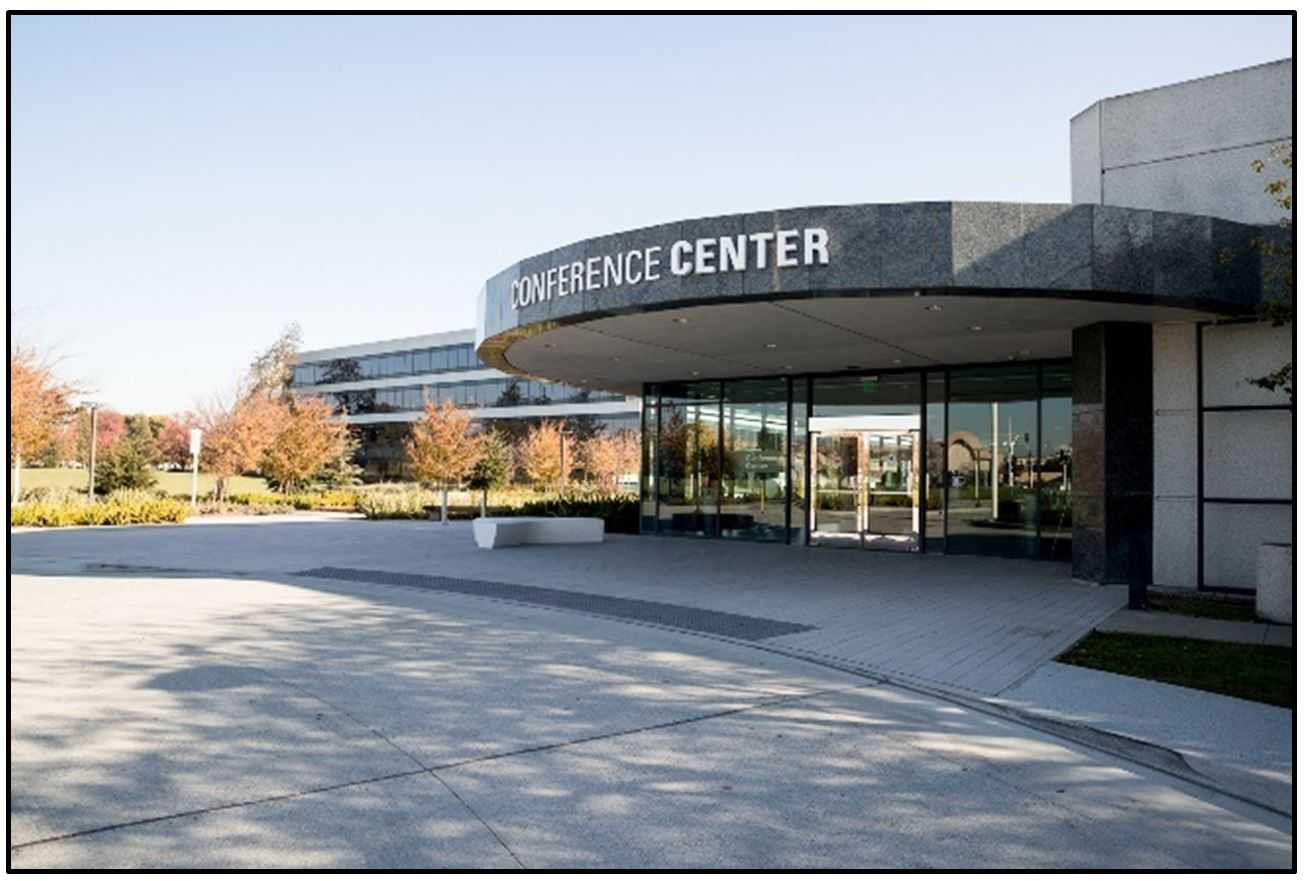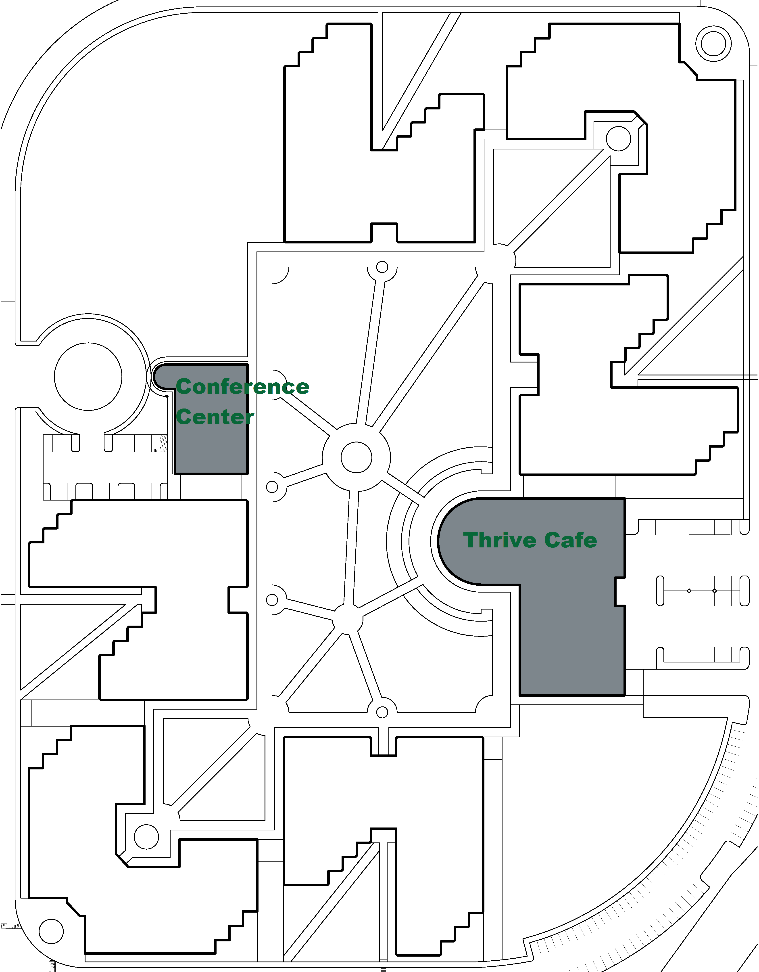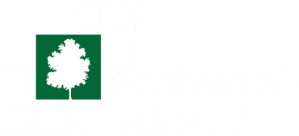Meeting Spaces & Events
The Conference Center is newly renovated and features a large, open lobby and multiple meeting rooms.
|
Our Auditorium has fixed theater seating and can accomodate up to 150 people.
Next-door, the Tassajara Room can accomodate up to 225 people with flexible seating styles. The wall between the Auditorium and and Tassajara Room can be opened to create an even larger space for group presentations.
The Diablo Room is ideal for company training sessions and seats up to 84 people with flexible seating styles.
|
 |
 |
 |
Thrive Cafe also features two rooms for more intimate meetings: The Magnolia Room seats up to 84 people with flexible seating styles.
The Camellia Boardroom seats up to 16 people and includes boardroom table, chairs, presentation capabilities, and polycom phone.
All rooms, in both the Cafe and Conference Center, include WiFi, AV, and presentation capabilities. Free wifi is provided through the campus.
Network: RC Guest Password: rosewood Conference Center Interior Map Cafe Interior Map Site Plan Courtyard Map |
 |
In addition to meeting rooms, Rosewood Commons features space for fun company events and teambuilding:
|

